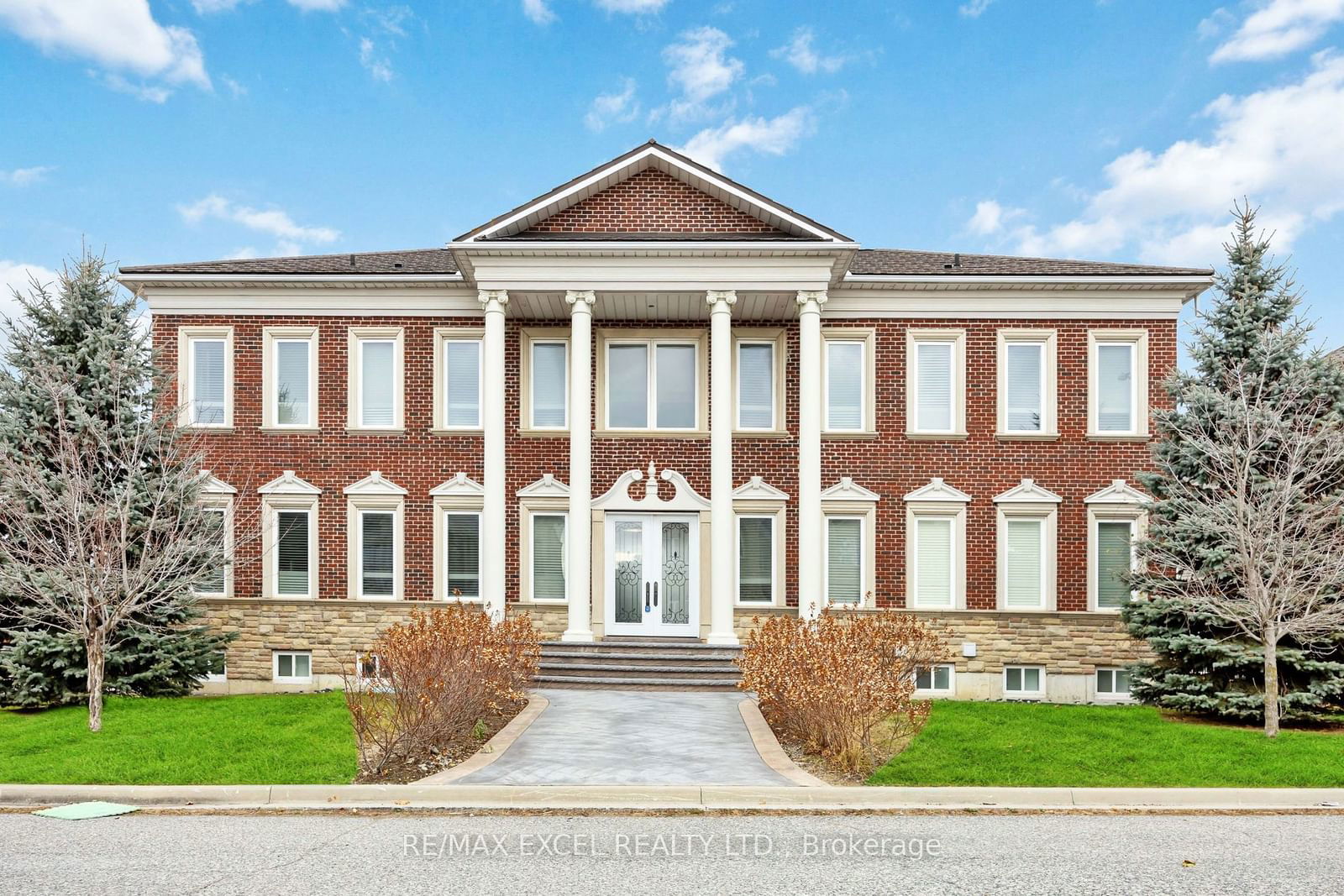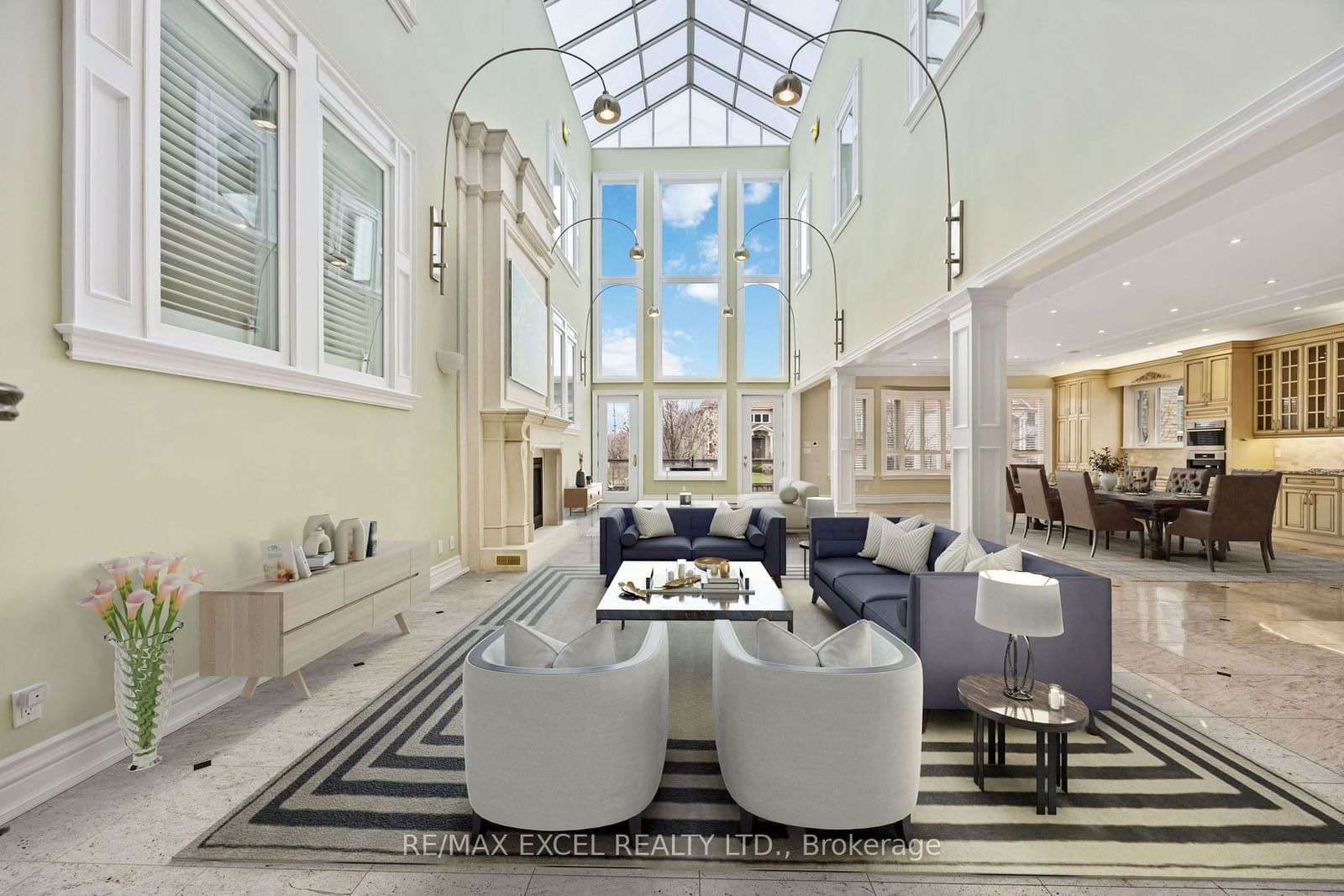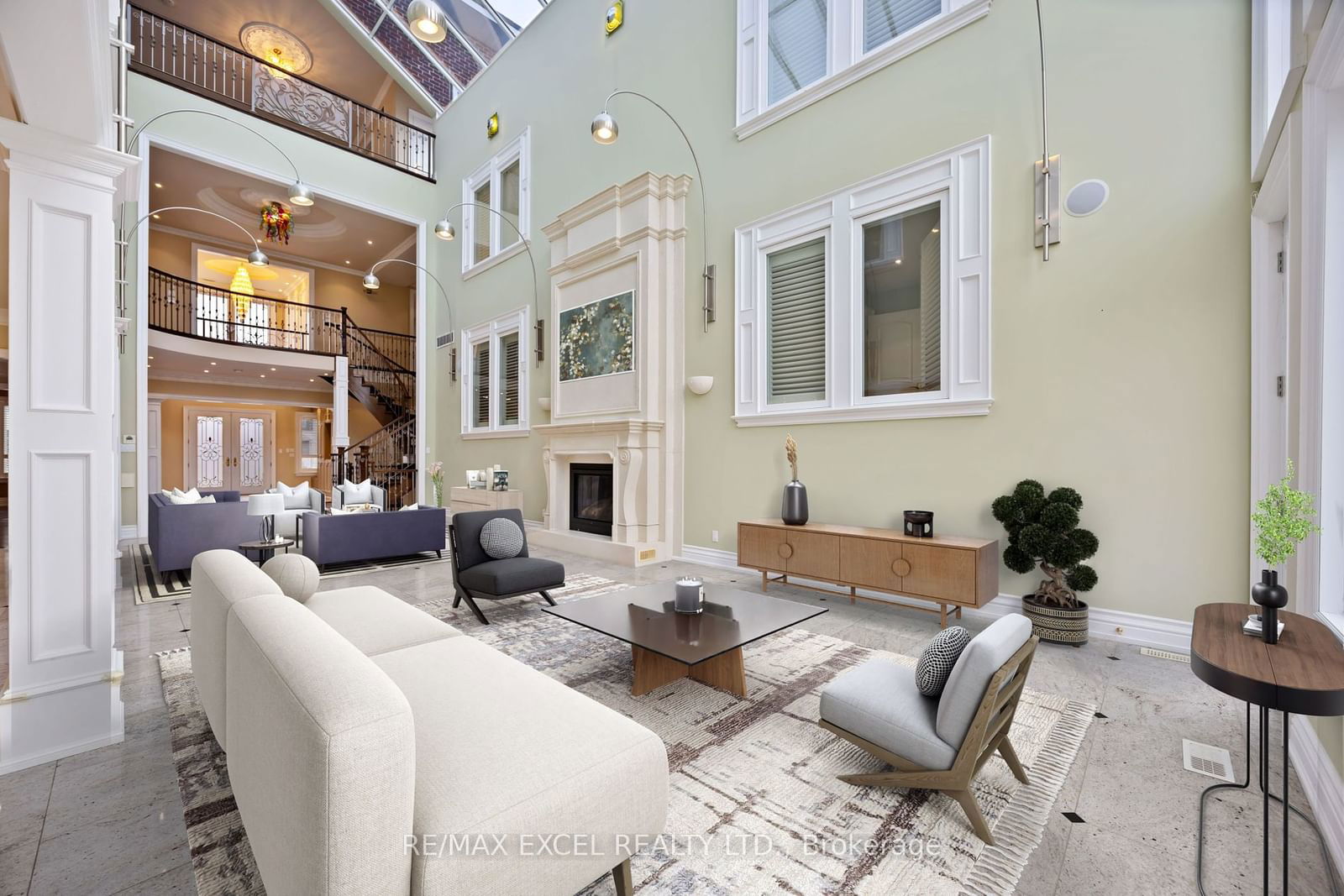Overview
-
Property Type
Detached, 2 1/2 Storey
-
Bedrooms
6 + 3
-
Bathrooms
10
-
Basement
Finished
-
Kitchen
1 + 1
-
Total Parking
8.0 (4.0 Attached Garage)
-
Lot Size
131.96x86.42 (Feet)
-
Taxes
$22,809.12 (2024)
-
Type
Freehold
Property description for 18 Alai Circle, Markham, Milliken Mills East, L3R 1E2
Property History for 18 Alai Circle, Markham, Milliken Mills East, L3R 1E2
This property has been sold 1 time before.
To view this property's sale price history please sign in or register
Estimated price
Local Real Estate Price Trends
Active listings
Average Selling Price of a Detached
April 2025
$1,389,011
Last 3 Months
$1,457,626
Last 12 Months
$1,487,055
April 2024
$1,667,133
Last 3 Months LY
$1,511,251
Last 12 Months LY
$1,549,433
Change
Change
Change
Historical Average Selling Price of a Detached in Milliken Mills East
Average Selling Price
3 years ago
$2,417,863
Average Selling Price
5 years ago
$1,203,883
Average Selling Price
10 years ago
$844,790
Change
Change
Change
Number of Detached Sold
April 2025
8
Last 3 Months
6
Last 12 Months
7
April 2024
12
Last 3 Months LY
11
Last 12 Months LY
9
Change
Change
Change
How many days Detached takes to sell (DOM)
April 2025
13
Last 3 Months
11
Last 12 Months
17
April 2024
20
Last 3 Months LY
13
Last 12 Months LY
11
Change
Change
Change
Average Selling price
Inventory Graph
Mortgage Calculator
This data is for informational purposes only.
|
Mortgage Payment per month |
|
|
Principal Amount |
Interest |
|
Total Payable |
Amortization |
Closing Cost Calculator
This data is for informational purposes only.
* A down payment of less than 20% is permitted only for first-time home buyers purchasing their principal residence. The minimum down payment required is 5% for the portion of the purchase price up to $500,000, and 10% for the portion between $500,000 and $1,500,000. For properties priced over $1,500,000, a minimum down payment of 20% is required.








































